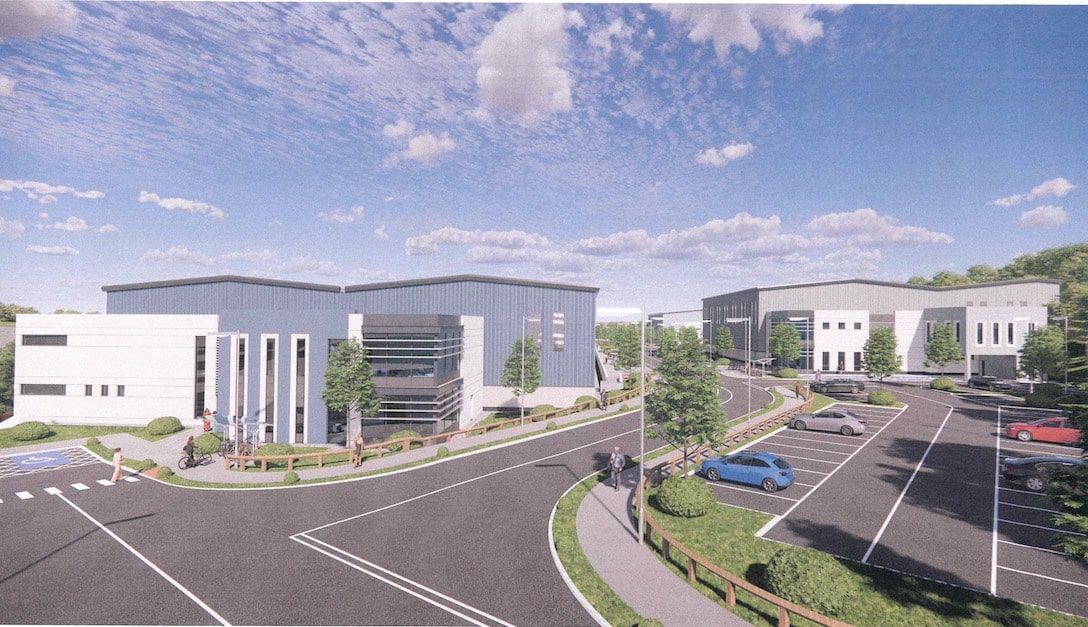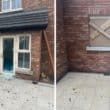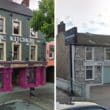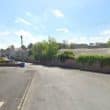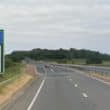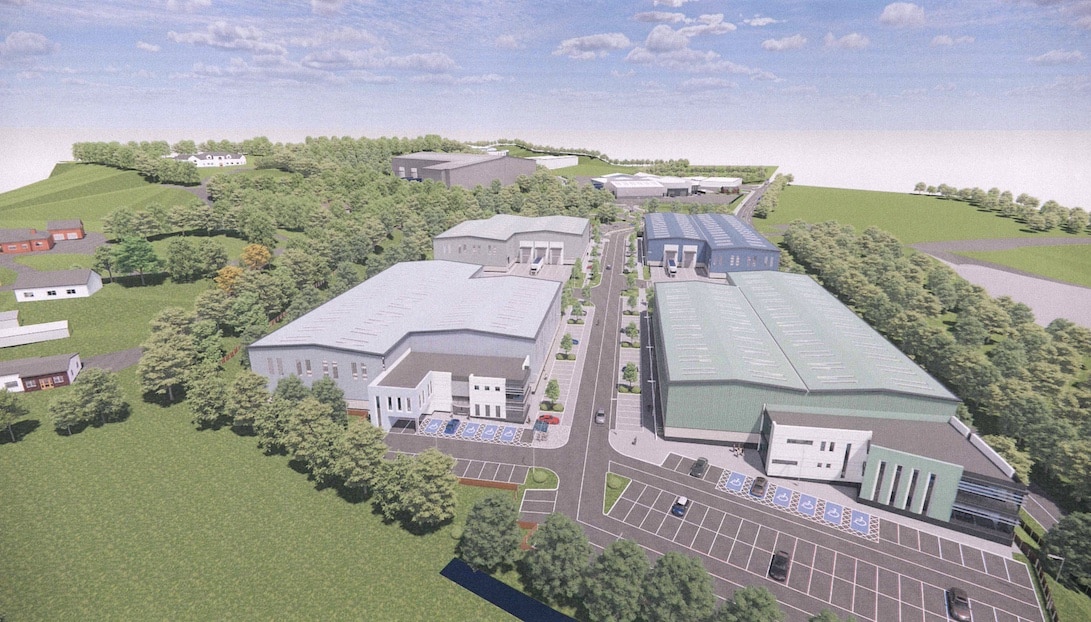
A huge new multi-million pound business park close to Dungannon is expected to create hundreds of jobs, Armagh I can reveal.
And the scheme is of such magnitude that it also require a new link road to be built to connect the Coalisland and Cookstown Roads.
Proposals have been drawn up for lands adjacent to the former Tyrone Brick yard, just off the Carland and Rossmore Road.
And these have now been lodged, by Brickyard Developments Ltd, a company with an address at Unit 2, Old Tyrone Brick Factory, with Mid-Ulster District Council.
The intention is to build six light industrial units, together with new internal roads system.
There would also be 346 car parking spaces, 22 HGV parking spaces and cycle stands located throughout.
There would also be a new ‘through’ road, linking the Coalisland Road with the Cookstown Road, with an associated right turning lane, and the realignment of the Rossmore Road.
The new business park would offer floorspace stretching to close to 285,000 sq ft, with the majority of this – almost 215,000 sq ft – earmarked for production, and the remainder for offices, storage and ‘ancillary uses’.
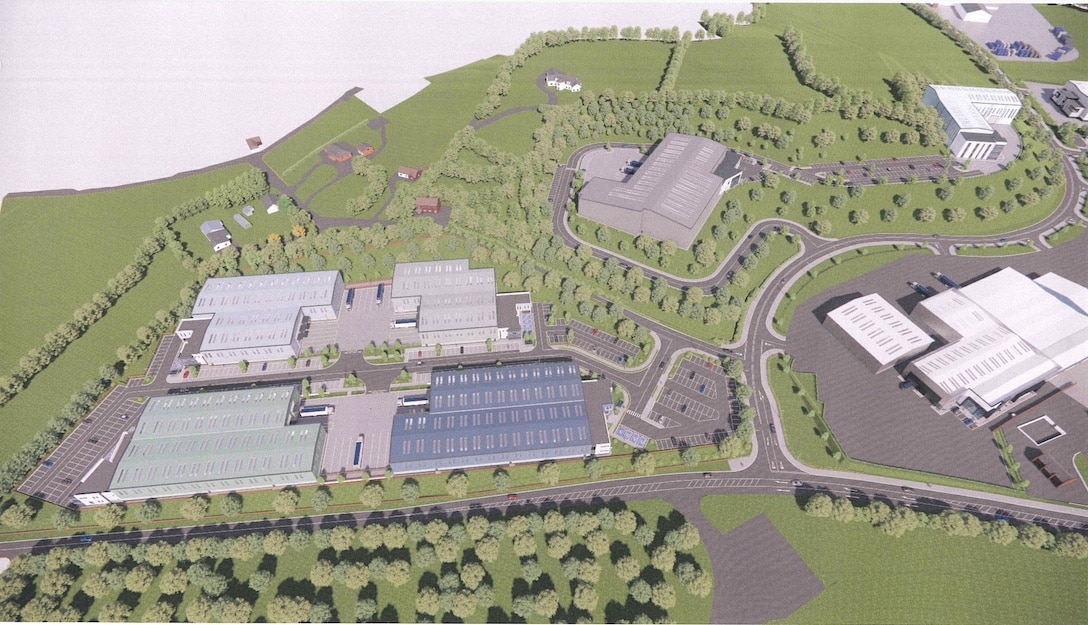
Aerial view of proposed Dungannon business park
The smallest of the six units is still over 36,000 sq ft with the largest coming in at close to 68,000 sq ft.
It is expected that hundreds of jobs would be created, not just when tenants have taken up occupancy and are running at full capacity, but during an extensive and challenging construction period.
A design and access statement reveals: “As part of this development it is proposed to provide six light industrial units with associated car and HGV parking on a brownfield site, formerly previously worked lands linked to local mining.
“The lands rise steeply from the main Carland Road towards the north-east, meaning that any direct vehicular access off the newly-proposed link road will result in large retaining structures being essential to develop the land to the north served by this road, as well as considerable land cut and fill.
“The site adjacent to the Carland Road is also elevated and we propose to locate four units, configured to ensure the yard and compound areas are screened from view.”
There are also plans for “new areas of soft landscaping that punctuate the overall site with pleasant green areas, thereby breaking up the impact of the developed lands”. The developer would also “build upon the existing levels of trees and hedging”.
In terms of the actual accommodation, the statement adds: “With respect to the building design a modern approach was adopted and applied to the form, particularly to the office block elements, including screen glazing elements and metal embellishments along with some raised detailing”.
The application will now be advertised shortly with a decision to follow in due course.
