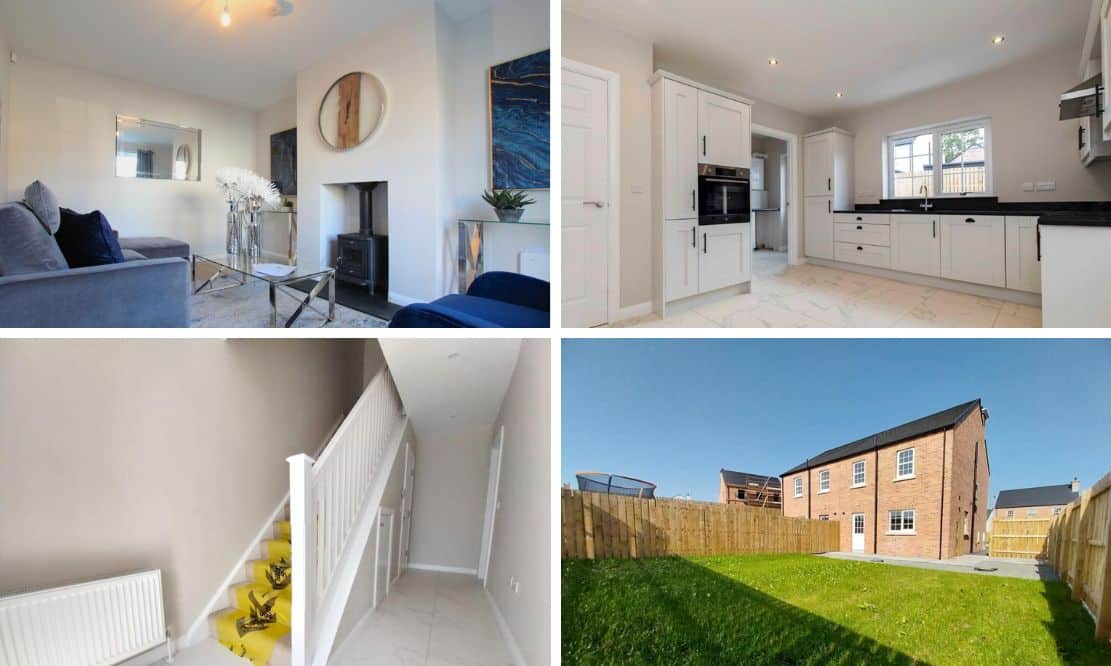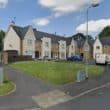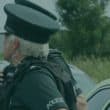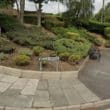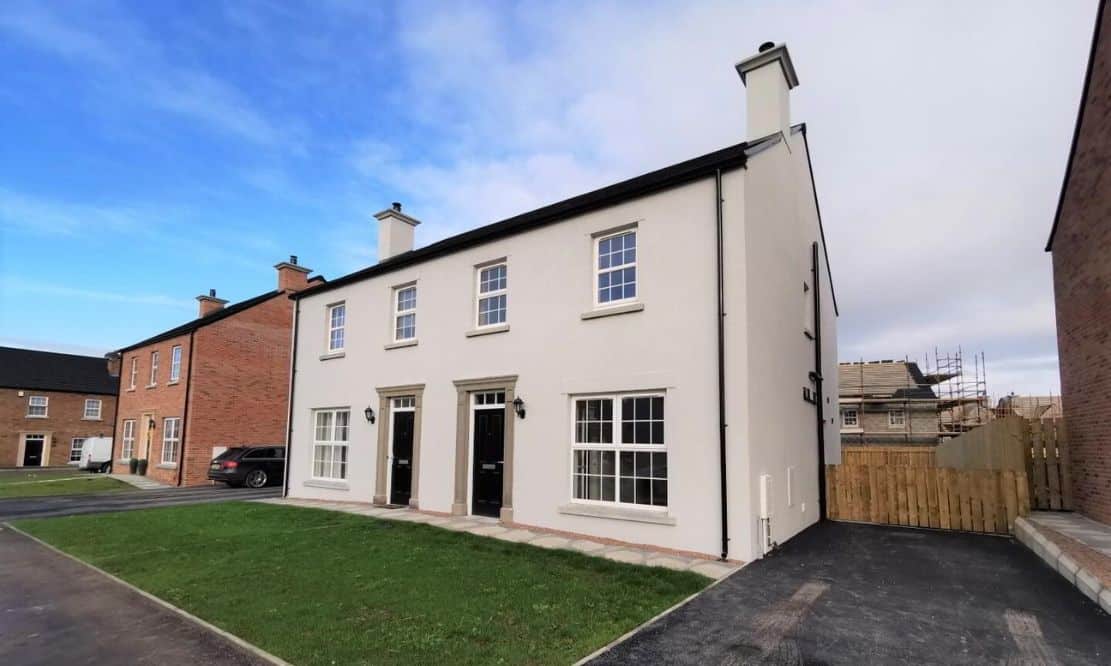
HOUSE TYPE |
The Bluestone |
|---|---|
STYLE |
Semi-detached House |
STATUS |
For sale |
PRICE |
£172,500 |
BEDROOMS |
3 |
BATHROOMS |
3 |
RECEPTIONS |
1 |
HEATING |
Gas |
Click here to view full gallery
Property Units
Unit Name |
Price |
Size |
|---|---|---|
Brick, Site 57 Dicksons Wood |
Sale agreed |
1,080 sq. feet |
Brick, Site 66 Dicksons Wood |
Sale agreed |
1,080 sq. feet |
Brick, Site 67 Dicksons Wood |
Sale agreed |
1,080 sq. feet |
Render, Site 60 Dickson’s Wood |
Sale agreed |
1,080 sq. feet |
Render, Site 61 Dickson’s Wood |
£172,500 |
1,080 sq. feet |
Render, Site 64 Dicksons Wood |
£172,500 |
1,080 sq. feet |
Render, Site 65 Dicksons Wood |
£172,500 |
1,080 sq. feet |
Three bedroom semi detached
Key Energy Efficiency Features
- Woodburning stove
- Energy efficient natural gas fired central heating system
- Energy efficient home
- Excellent insulation
Kitchen and Utility Room:
- Traditional style kitchen with units and solid worktops including up stands and splash backs behind cooker
- Slow close doors and drawers
- Appliances to include hob, oven, fridge, freezer, dishwasher and extractor hood
- All appliances come with a 12 month warranty
- Stainless steel sink and drainer with choice of 2 tap sets
- Utility area plumbed for a washing machine and tumble dryer with additional storage and sink / drainer facilities (where applicable)
- Choice of floor tiles to kitchen and utility (where applicable)
Bathroom, Ensuite and Downstairs WC:
- Contemporary white sanitary ware with chrome fittings
- Bathroom with 4 piece suite to include shower
- Thermostatically controlled shower to bathroom and ensuite
- Recessed lighting
- Choice of floor tiling to bathroom, ensuite and downstairs WC with walls tiled to the splash areas and shower enclosure
Internal Decor:
- Choice of carpets to lounge, stairs, landing and bedrooms
- Choice of floor tiles to hall, kitchen, bathroom and cloakroom
- Internal walls and ceilings painted along with internal woodwork
- Internal doors with period ironmongery
- Painted moulded skirting and architrave
Electrical Features:
- Mains supply smoke, heat and Carbon Monoxide detectors
- Comprehensive range of electrical points, sockets, television and telephone points
External Features:
- Traditional brick or contemporary render finish with soldier course above windows
- Natural stone effect lintels to front entrance door surround
- Black front entrance door
- Feature fan light to front door
- uPVC double glazed windows
- Energy effcient double glazed windows
- Black guttering and downpipes
- External areas fnished tarmac
- Paved patio areas
- Feature external lighting
- Front and rear garden sown out in seed
- Enclosed rear garden
- Outside tap
Structural Guarantee:
- 10 year structural warranty
Entrance and Open Space:
- The development will feature an entrance with prestigious parkland railings, leading to a central area of landscaped open space for all residents to enjoy. This open space is within easy walking distance of all houses within Dickson’s Wood, ensuring a safe, private recreational area.
Management Company:
- A management company will be formed to look after and maintain the upkeep and well being of the communal open space. An annual fee will be paid by all residents.
**CGI shown for illustration purposes only. Floor plans are not to scale. External finish dependent on site. Window positions on the gable wall may vary, depending on the site orientation – check with selling agent for full details**
View more about this property click here
To view other properties click here
Joyce Clarke
2 West Street,
Portadown, BT62 3PD
028 3833 1111
