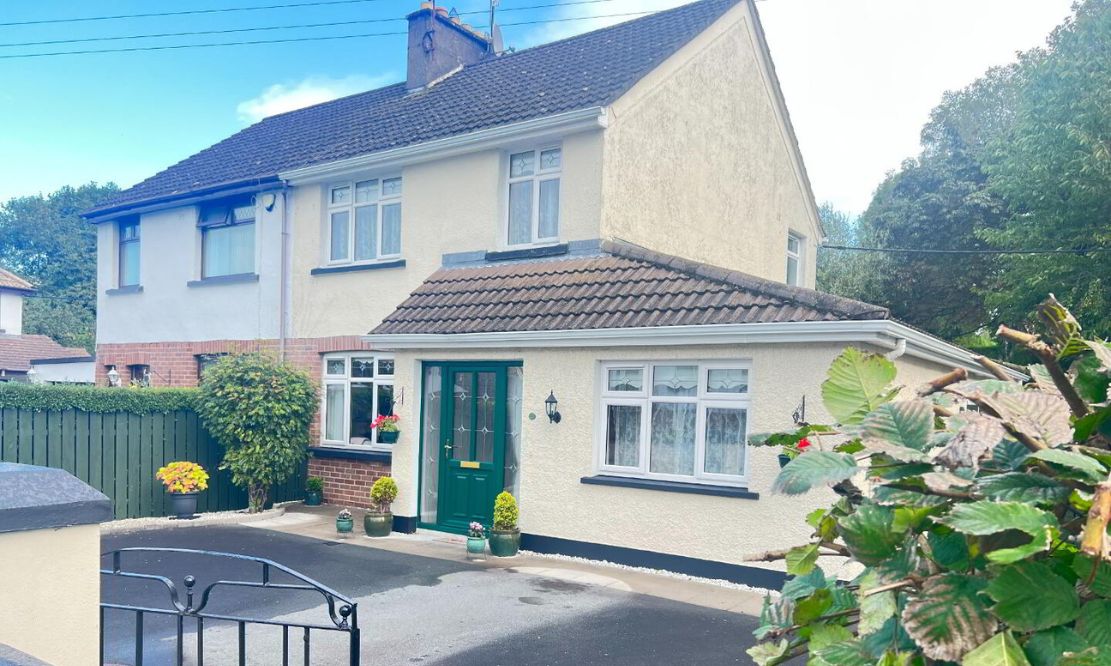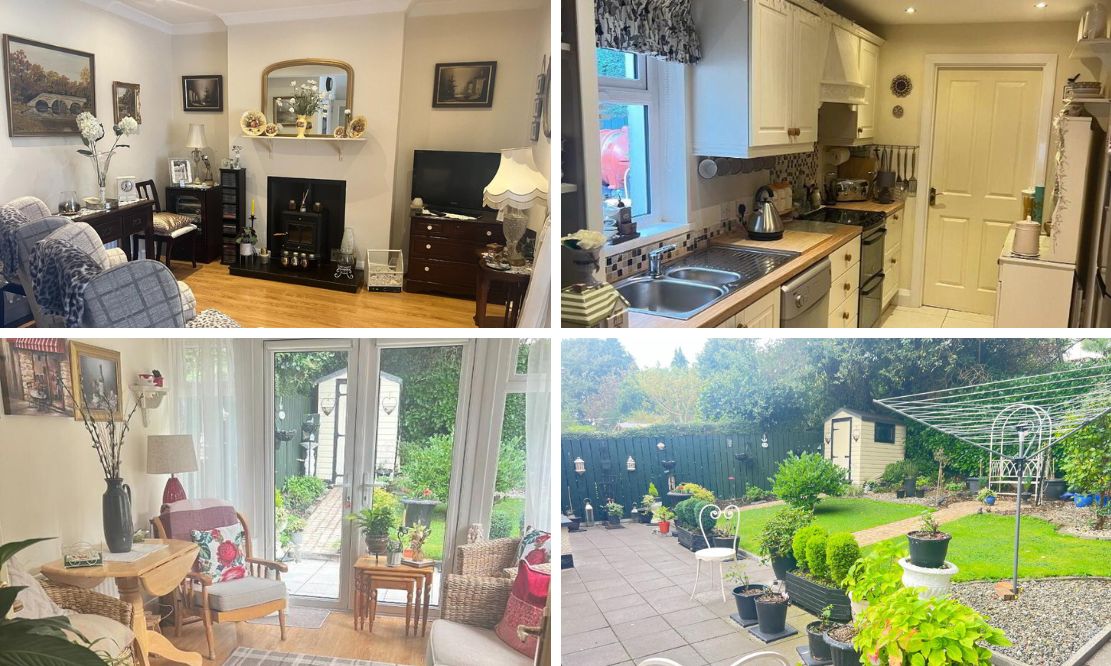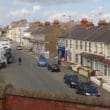
Address |
22 Dora Avenue, Newry |
|---|---|
Price |
Asking price £195,000 |
Style |
Semi-detached House |
Bedrooms |
4 |
Receptions |
2 |
Bathrooms |
2 |
Heating |
Oil |
EPC Rating |
D64/D68 |
Status |
For sale |
Size |
140.28 sq. metres |
Click here to view full gallery
We are delighted to bring to the market this immaculately presented house ideally situated within walking distance Newry City Centre with its excellent range of local amenities. Internally this bright, spacious 4 bedroomed semi-detached offers a fantastic opportunity to a growing family providing generous accommodation throughout and has been tastefully decorated to further enhance its desirability.
The location provides ease of access for those on a daily commute to Dublin or Belfast. The property further benefits from oil fired central heating, UPVC double glazing throughout, an enclosed private rear garden with a private tarmac driveway. This property is likely to appeal to a range of purchasers, internal inspection a must.
Key Features:
- Semi-Detached with Four Bedrooms
- Within Walking Distance of Newry City Centre
- Convenient Location for Commuters
- Enclosed Low Maintenance Private Rear Garden
- uPVC Double Glazing
- Oil Fired Central Heating
- Private Driveway and Parking
- Early Viewing Highly Recommended
Entrance Hallway: 2.10m x 5.87m
Sage green composite front door with interlocking system and glazing. White painted stairwell laid with carpet. Solid wooden floor. Coving and centre piece.
Living Room: 3.641m x 3.541m
Living room with front view aspect. Cream marble fireplace with black granite inset and hearth. Open fire. Solid wooden floor. Coving. Centre piece.
Master Bedroom: 3.326m x 4.699m
Large ground floor bedroom with front view aspect. Carpeted.
Ensuite: 1.410m x 3.310
Three piece white suite to include wash hand basin, shower unit and low flush wc. Fully tiled floor and walls. Extractor fan. White vanity unit. Electric shower.
Kitchen/Dining Area: 7.367m x 3.476 @ widest point.
Cream fitted high and low units with pine fitted worktop. Free standing appliances. Integrated extractor fan. Tiled floor and partially tiled walls. Stainless steel single drainer sink unit. Spotlighting. Living/dining area. Solid wooden floor. Fitted wooden burning stove with black granite hearth and mantle. Coving and centre piece. French glazed doors leading to sunroom.
Sunroom: 3.76m x 3.11m
Set of living/dining area. Glazed sunroom with patio doors leading to rear garden area. Solid wooden floor.
Utility Room: 1.80m x 2.083m
Cream fitted units with worktop. Stainless steel single drainer sink unit. Plumbed for washing machine and tumble dryer. Extractor fan. side view aspect. White composite front door with interlocking system and glazing.
First Floor Accommodation:
Bedroom 2: 3.790m x 3.625m
Large double bedroom with rear view aspect. Built in wardrobes. Carpeted.
Bedroom 3: 2.906m x 3.58m
Large double bedroom with front view aspect. Built in wardrobes. Carpeted.
Bedroom 4: 2.409m x 2.493m
Single bedroom with front view aspect. Built in wardrobe. Carpeted.
Landing: 2.489m x 2.370m
Carpeted.
Bathroom: 2.409m x 2.190m
Three piece white suite to include wash hand basin, low flush wc and free standing bath. Wood panelling to walls. Telephone headset. Extractor fan. Hot press.
Outside:
Garden:
Enclosed rear garden with side access. Paved garden area with shrubbery. Fenced boundary. Two garden sheds. New composite boiler. Tarmac driveway to front of property with pillared and gated entrance. Walled boundary. Shrubbery to front with flowerbeds.
View more about this property click here
To view other properties click here
Digney Boyd
98 Hill Street,
Newry, BT34 1BT
028 30833233





