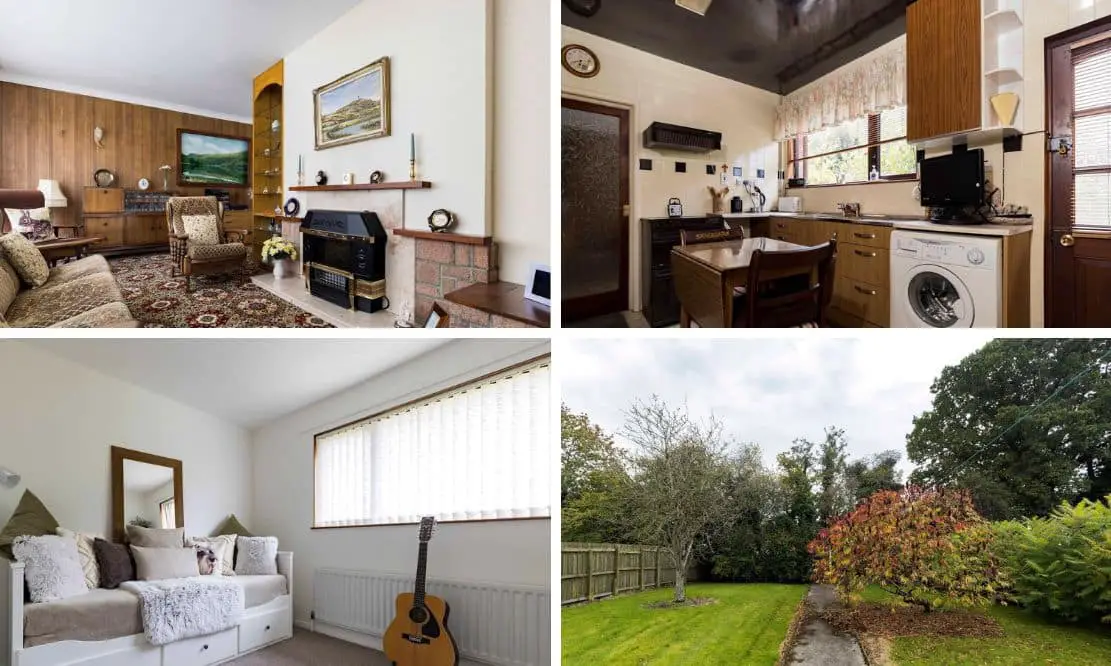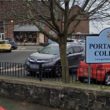
ADDRESS |
21 Corcrain Drive, Portadown |
|---|---|
STYLE |
Semi-detached House |
STATUS |
For sale |
PRICE |
Offers around £110,000 |
BEDROOMS |
3 |
BATHROOMS |
2 |
RECEPTIONS |
2 |
EPC |
EPC 1 OF 21 CORCRAIN DRIVE, PORTADOWN |
Click here to view full gallery
21 Corcrain Drive is a beautifully maintained semi detached family home set within a highly regarded residential area. It is ideally situated within walking distance of Portadown centre and local shops and schools. This spacious home includes two reception rooms, fitted kitchen, ground floor shower room, three well proportioned double bedrooms and a family bathroom.
To the outside there is also plenty of space with a lawn for children to play in the fully enclosed garden with raised patio area. A detached garage provides excellent additional storage. This home is ideal for those wishing to get their foot onto the property market, or investors wishing to add to their portfolio due to its popular location. Early viewing is highly recommended.
Features:
- Well maintained three bedroom semi detached home
- Spacious living room with feature fireplace
- Fitted kitchen and separate dining room
- Three double bedrooms
- Family bathroom with shower over bath
- Superb gardens to the rear
- Detached garage
- Double glazed windows
- Chain free
- Ground floor shower room
Entrance Hall:
UPVC entrance door with glazed panels. Parquet Wood flooring. Single panel radiator. Access to storage closet.
Living Room: 6.29m x 3.14m (20′ 8″ x 10′ 4″)
Front aspect reception room. Marble feature fireplace. Double and single panel radiators. TV and telephone points. Open plan to dining room.
Dining Room: 3.47m x 2.73m (11′ 5″ x 8′ 11″)
Access via kitchen and open plan to living room. Double panel radiator.
Kitchen: 3.60m x 3.08m (11′ 10″ x 10′ 1″)
Range of high and low level kitchen units. Space for cooker, washing machine and fridge. Stainless steel sink and drainage unit. Tiled walls and flooring. Pantry. Storage closet with oil burner. Solid wood door with glazed panels giving access to rear garden.
Ground Floor Shower Room: 3.44m x 1.45m (11′ 3″ x 4′ 9″)
Walk in shower cubicle with electric shower with wet room flooring, close coupled WC, bidet and wash hand basin with half pedestal. Tiled walls. Tiled effect vinyl flooring.
First Floor Landing:
Double door storage closet. Single panel radiator. Access to floored attic via loft ladder. Window providing natural light.
Master Bedroom: 4.69m x 3.56m (15′ 5″ x 11′ 8″)
Front aspect double bedroom. Built-in double door storage closet. Double panel radiator.
Bedroom Two: 3.53m x 3.57m (11′ 7″ x 11′ 9″)
Front aspect double bedroom. Double panel radiator.
Bedroom Three: 3.48m x 2.74m (11′ 5″ x 9′ 0″)
Rear aspect double bedroom. Built-in double door storage closet. Hot press. Telephone point. Single panel radiator.
Family Bathroom: 2.02m x 1.78m (6′ 8″ x 5′ 10″)
Bathroom suite comprising of panel bath with shower head attachment, close coupled wc and wash hand basin with pedestal. Fully tiled wall. Tile effect vinyl flooring. Single panel radiator.
Outside
Front Garden:
Front garden laid in lawn.
Detached Garage: 2.65m x 5.69m (8′ 8″ x 18′ 8″)
Double wood doors. Power and lighting. Coal House shed at rear of garage accessed from rear garden.
Rear Garden:
Fully enclosed rear garden with gated access to side driveway. Raised concrete patio area large area laid in lawn with concrete path leading to block built shed. Oil tank. Outside tap and lighting.
View more about this property click here
To view other properties click here
Joyce Clarke
2 West Street,
Portadown, BT62 3PD
028 3833 1111




