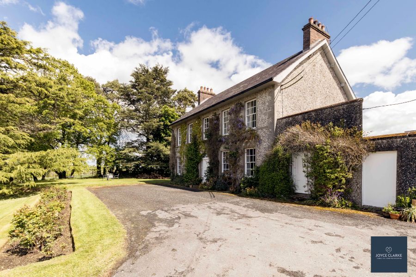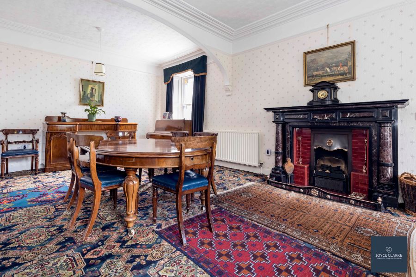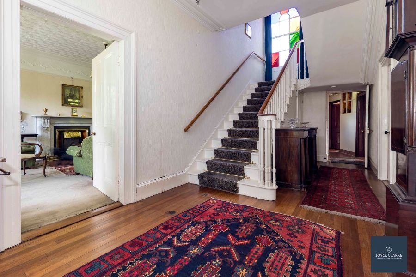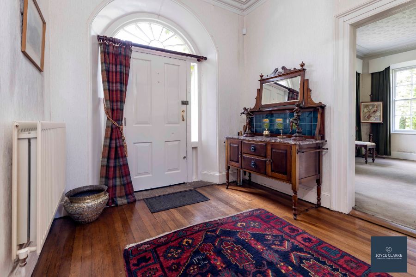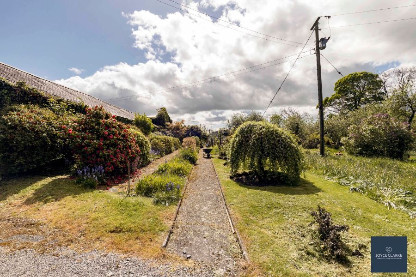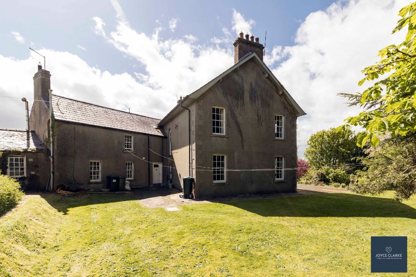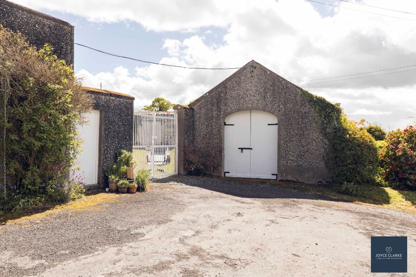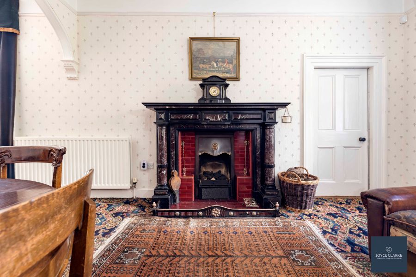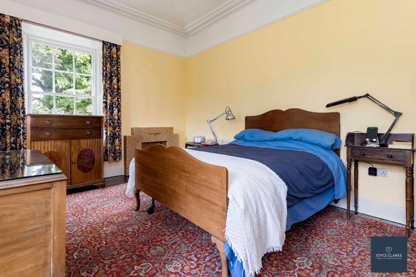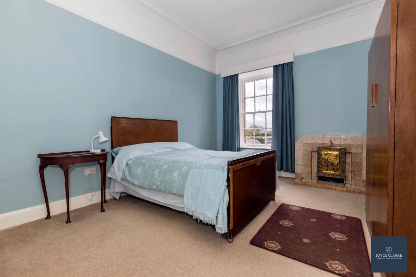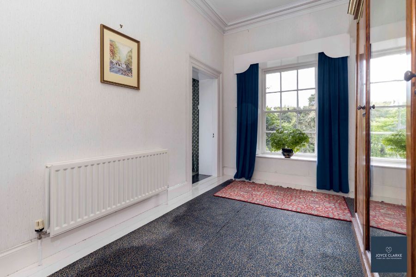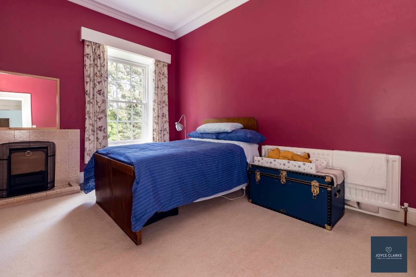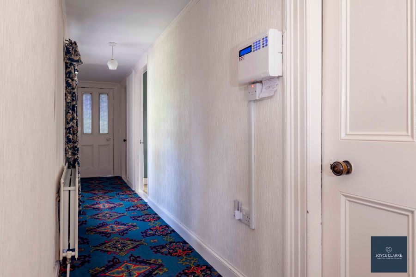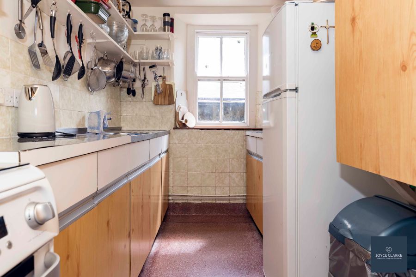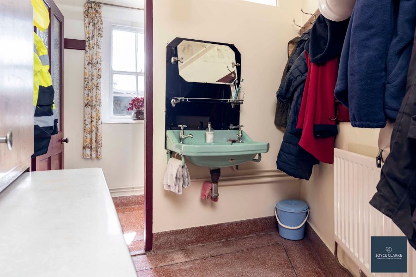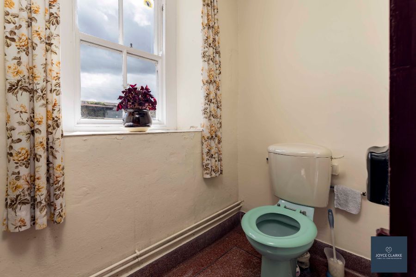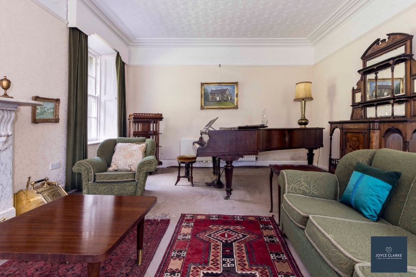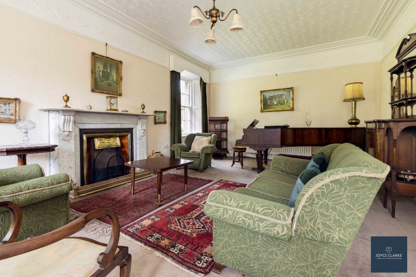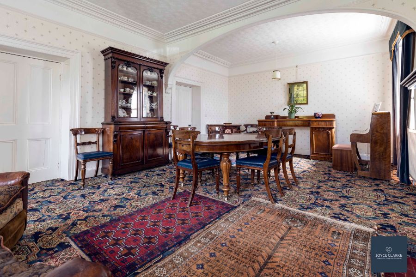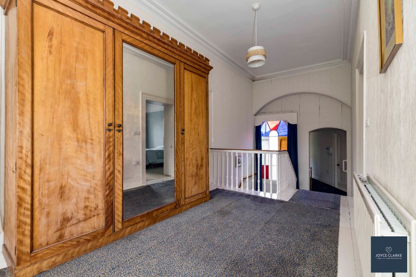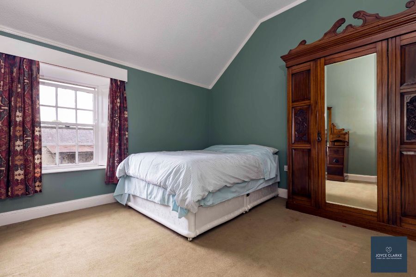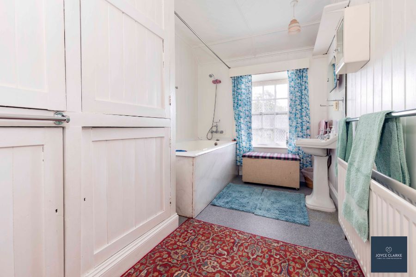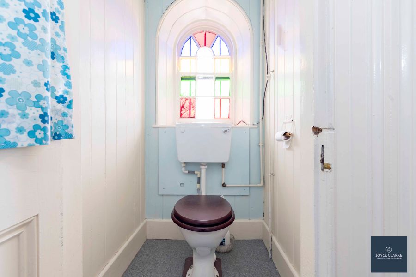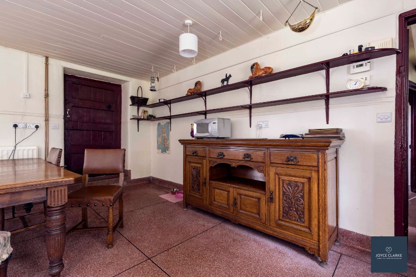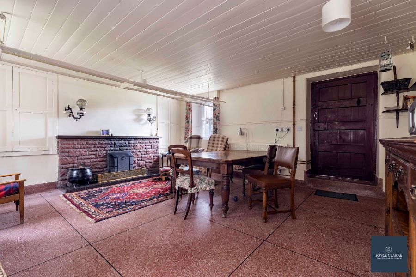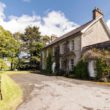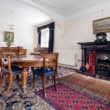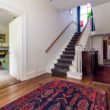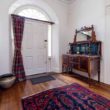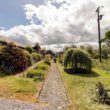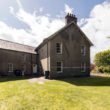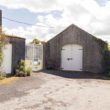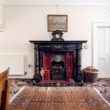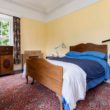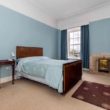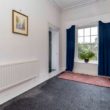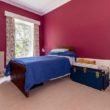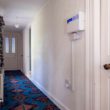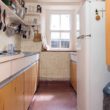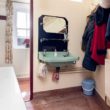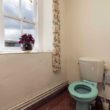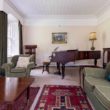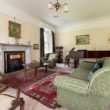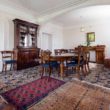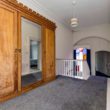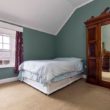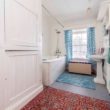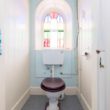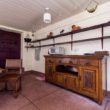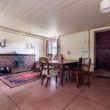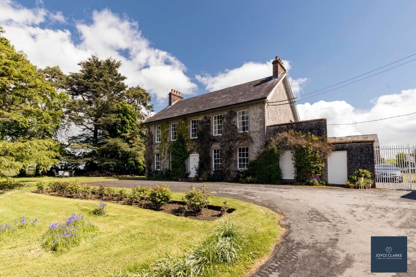
ADDRESS |
Lattery, Tandragee Road, Armagh |
|---|---|
STYLE |
Detached House |
STATUS |
For sale |
PRICE |
POA |
BEDROOMS |
6 |
BATHROOMS |
2 |
RECEPTIONS |
2 |
EPC |
EPC 1 OF LATTERY, TANDRAGEE ROAD, ARMAGH |
Seldom does a property with the character and appeal of 67 Tandragee Road, Markethill come to the open marketplace. This truly beautiful detached family home enjoys total privacy from the hustle and bustle of daily life, and enjoys a prime elevated position within mature gardens laden with trees, flowers and shrubs. Sitting on private and mature grounds extending to approximately 2.8 acres, the property is approached from the Tandragee Road via a tree lined tarmac driveway, rising to the front of the property. Steeped in history with part of the dwelling dating back to approximately 1770s, this beautiful detached family home is full of character and has retained many of its original features. Comprising of two generous sized reception rooms with high ceilings and six bedrooms, the property provides extensive living accommodation. The enclosed courtyard provides a range of outbuildings with much development potential. For those wishing to purchase additional lands these are available separately.
Features
- Impressive country residence with period features
- Mature and private grounds extending to c 2.8 acres
- Courtyard with development potential
- Extensive private and mature gardens
- Beautifully proportioned rooms with high ceilings and period features
- Sought after and highly regarded location
- Stunning Tree Lined Approach
- Six well proportioned bedrooms
- Additional agricultural lands may be purchased separately (up to 76.64 acres)
Entrance Hall
- Solid wood entrance door with glazed panel to either side and fanlight above.
- Wood flooring.
- Double panel radiator.
- Staircase with carpet runner leading to first floor.
- Storage under the stairs.
Drawing Room
- 4.44m x 7.31m (14′ 7″ x 24′ 0″)
- Dual aspect reception with 9 ft7″ ceiling.
- Feature marble fireplace with tiled back panel and hearth.
- Cornicing.
- Two double panel radiators.
Dining Room
- 4.48m x 7.33m (14′ 8″ x 24′ 1″)
- Dual aspect reception room.
- Feature marble fireplace with tiled back panel and hearth.
- Cornicing.
- Two doors giving access to hall.
- Two double panel radiators.
Store Room
- 2.94m x 4.87m (9′ 8″ x 16′ 0″)
- Storage room.
- Potential to use as office.
- External solid wood door.
Rear Hall
- Solid wood door to outside.
Wash Room/WC
- 4.2m x 2.11m (13′ 9″ x 6′ 11″)
- Wash hand basin.
- Closed couple WC.
- Cloakroom space.
- Single panel radiator.
Pantry
- Range of kitchen cabinets.
- Stainless steel sink and drainer unit.
- Space for cooker and fridge freezer.
Kitchen
- Dual aspect room.
- Open fireplace with brick surround, tiled hearth.
- Dual panel radiator.
- Built in storage cabinets.
Scullery
- Stainless sink and drainer unit.
- Space for washing machine and tumble dryer.
Half Landing
- Stained glass sliding sash arched window.
Half Landing Hallway
- Double panel radiator.
- Alarm panel.
- Window overlooking the rear garden.
Bedroom Six
- 3.72m x 4.53m (12′ 2″ x 14′ 10″) (MAX)
- Side aspect bedroom
Bedroom Five
- 3.76m x 3.72m (12′ 4″ x 12′ 2″)
- Side aspect double bedroom.
- Double panel radiator.
Bathroom
- 2.18m x 3.74m (7′ 2″ x 12′ 3″)
- Enamel bath with mixer taps and shower head attachment above.
- Wash hand basin with pedestal.
- Double panel radiator.
- Wood panelled walls and ceiling.
- Double door hot press.
WC
- Close coupled WC.
- Wood panel walls and ceiling.
- Stained glass arched sliding sash window.
First Floor Landing
- First flooring landing with 10ft ceiling.
- Double panel radiator
Bedroom One
- 4.3m x 3.51m (14′ 1″ x 11′ 6″)
- Dual aspect double bedroom.
- Tiled fireplace.
- Solid wood flooring.
- Picture rail and cornicing.
- Double panel radiator.
Bedroom Two
- 4.5m x 3.57m (14′ 9″ x 11′ 9″)
- Front aspect double bedroom.
- Tiled fireplace.
- Picture rail and cornicing.
- Double panel radiator.
Bedroom Three
- 4.5m x 3.7m (14′ 9″ x 12′ 2″)
- Side aspect double bedroom.
- Tiled fireplace.
- Cornicing.
- Double panel radiator.
Bedroom Four
- 4.5m x 3.62m (14′ 9″ x 11′ 11″)
- Side aspect double bedroom.
- Tiled fireplace.
- Picture rail and cornicing.
- Double panel radiator.
Outside
- Sweeping tarmac driveway leading to front of house.
- Private front gardens surrounded by mature trees and planting.
- Enclosed courtyard area with gated access.
- Range of outbuildings suitable for various uses.
Additional Lands
- The highly fertile agricultural land surrounding this property can be purchased separately. Maps are available upon request. (Total lands extend to C76.64 acres – may be divided into lots for convenience)
View more about this property click here
To view other properties click here
Joyce Clarke
2 West Street,
Portadown, BT62 3PD
028 3833 1111
