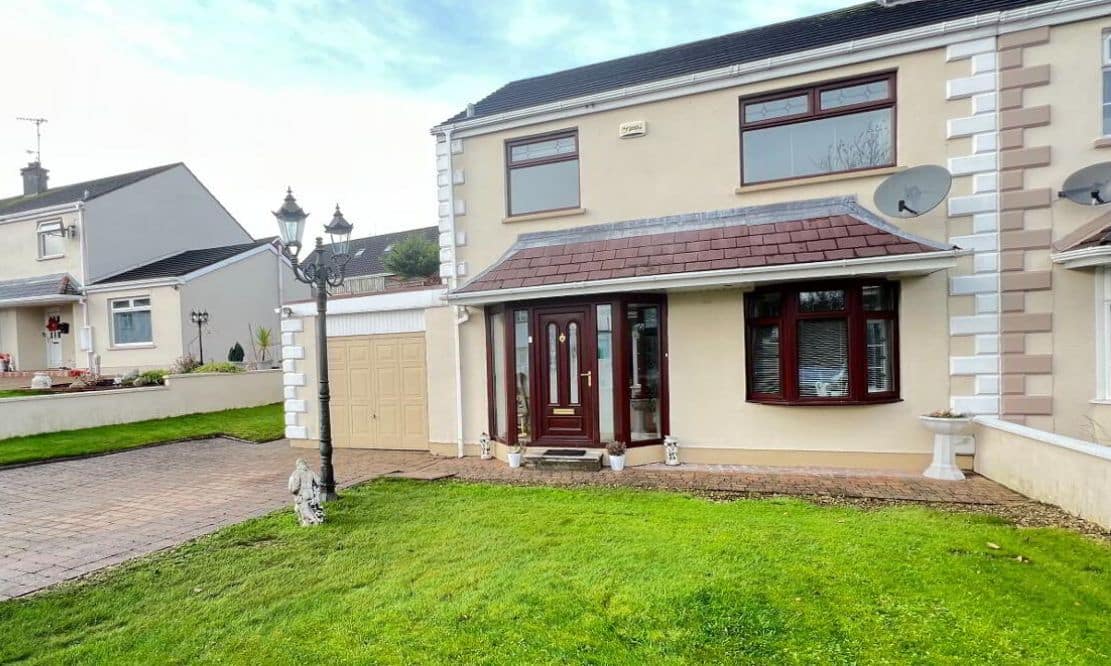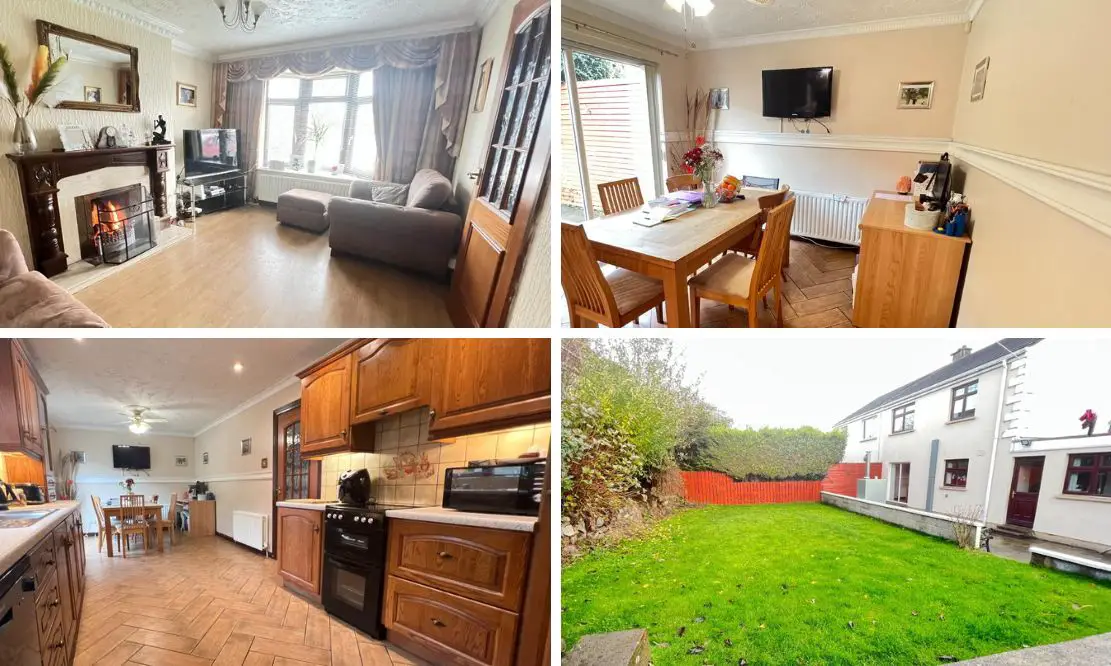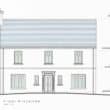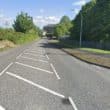
Address |
3 Ashton Heights, Newry |
|---|---|
Price |
Asking price £164,950 |
Style |
Semi-detached House |
Bedrooms |
3 |
Receptions |
1 |
Bathrooms |
1 |
Heating |
Oil |
EPC Rating |
D55/D64 |
Status |
For sale |
Size |
114 sq. metres |
Click here to view full gallery
Introducing to the market is a 3 bedroomed semi-detached home located in the highly popular residential development of Ashton Heights, situated off the Chancellors Road.
Internally this property is finished and presented to a good standard throughout, boasting bright spacious accommodation ideal for modern family living. The front the property has a Paved driveway and with large gardens front and rear.
The rear garden is laid in lawn with paved patio area and barbecue area with walled and fenced boundary. It is conveniently located to the local schools, other amenities and is also only a short drive from the A1 Dual Carriageway for those who commute to work.
Additional Features:
- Semi-detached Residence
- Popular residential area
- Three Bedrooms
- One Reception
- Generous size gardens front and rear
- Paved driveway
- Oil fired Central Heating
- uPVC double glazed windows
- Ideal For the Growing Family
- Close to local amenities
Accommodation in brief:
Ground Floor:
Entrance Porch: 2.72m x 1.46m
Pvc Mahogany Front door with glazed panelling, Tiled floor.
Entrance Hall: 3.63m x 3.28m
Pvc Mahogany front door with glazed panelling to sides, Laminated wooden floor, White painted Staircase laid with carpet.
Living Room: 3.27m x 4.27m
Mahogany Fireplace with granite inset and hearth, Open Fire, Laminated wooden floor, Front view aspect, Coving, Centre Piece
Kitchen/Dining Room: 6.69m x 3.00
Solid Pine kitchen with cream speckled worktop, Stainless steel single drainer sink unit, Free standing appliances, Tiled floor, Partially tiled walls, Integrated extractor fan, Dining area, Spotlighting, Dado rail trim to Dining Area, Coving and Centre Piece.
Utility Room: 3.12m x 3.17m)
Free Standing appliances, Tiled floor, Access to rear garden area, Stainless steel double drainer sink unit, Plumbed for washing machine and tumble dryer, Shelving.
WC: 1.51m X 2.18m
Two-piece white suite to include wash hand basin and low flush toilet, Fully tiled floor and walls.
First Floor:
Bedroom 1: 3.19m x 3.22m
Double Bedroom with rear view aspect, Solid Wooden Floor, Built in Wardrobes.
Bedroom 2: 4.12m x 3.47m
Double Bedroom with front view aspect, Laminated wooden floor, Built In Wardrobe.
Bedroom 3: 3.39m x 3.41m
Double bedroom with front view aspect, Laminated wooden floor, Built in Wardrobe.
Bathroom: 2.59m x 1.98m
Three-piece white suite to include wash hand basin, low flush wc and Shower Unit, Electric Shower, Extractor Fan, Coving.
Outside:
Large, enclosed gardens, front and rear, Paved Driveway, Pillared entrance with gates, Enclosed garden to front with walled boundary, Back access to garden area, Hedge boundary, Private cul-de-sac location, Patio Area.
Garage: 5.691m x 2.991
Integral Garage Leading from utility room area, Up and over door.
View more about this property click here
To view other properties click here
Digney Boyd
98 Hill Street,
Newry, BT34 1BT
028 30833233




