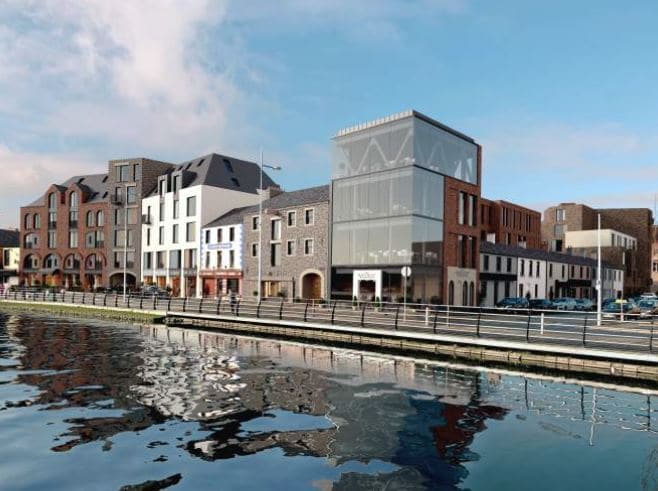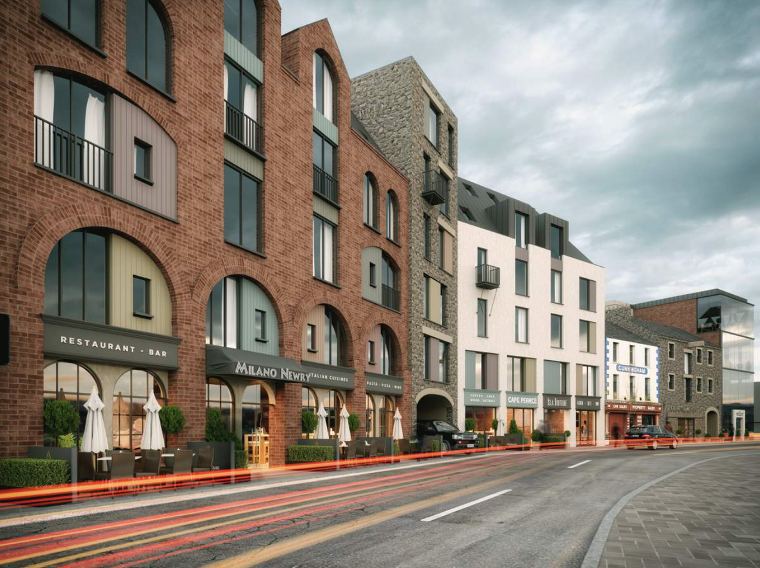
A major multi-million pound mixed-use development in Newry city centre – consisting of shops, offices and housing – is being recommended for approval.
The application, in the name of Kerr Property Holdings Ltd, was submitted last spring to Newry, Mourne and Down District Council for consideration.
There have been some amendments to the proposals – which according to Construction Information Services are estimated to cost in the region of £9 million – at the request of planning officials.
And now planners are about to recommend the development, which would be known as ‘Pearce’s Gate’, be approved “in principle” and with conditions in place.
That will be the opinion which will go before council’s planning committee when it sits on Wednesday.
The earmarked site extends to in excess of 10,000 sq metres.
The development has been proposed on lands at numbers “46/47/49/50/51/52/53 and 54 Merchants Quay, and 9/11/13/15 & 17 Cornmarket, Newry”.
This includes over 864 sq metres of office space, taking in the three-storey listed building at 47 Merhants Quay, the former Renault car sales showroom and garage. It was owned by the Goss family from Mayobridge, but has been vacant for many years.
The development would also include three retail units – with a total collective floorspace of 518 sqw metres – each with service yard area. No tenants have been identified but planners, in assessing the required number of parking spaces, based their figures on the belief that the units would be “food retail”.
There would be a coffee bar incorporated too, this to be located within the ground floor of the listed building.
The ambitious proposals would also involve a substantial programme of demolition of existing properties with replacement ‘new-builds’.
Buildings at Merchants Quay and Cornmarket would be taken down and the site completely redeveloped and transformed.
There is a major emphasis on housing as part of the scheme.
A total of 73 residential units – nine less than the original 82 planned – is incorporated into the proposals. These would be within multi-storey blocks and the residential accommodation will consist of a mix of both private and social housing. There would be wheelchair accessible apartments at ground floor level.
There would be landscaping too as part of the plans.
And tenants of the new units would have access to parking and a communal courtyard around which the properties would be constructed.
In all three applications had to be submitted – a full planning application, as well as two others – one for Listed Building Consent and the other ‘DCA’, which is permission for demolition within a conservation area.
The overall development will consist of a total of five blocks and these will range from between three and five storeys.
The recommendation to approve – together with conditions planners would like to see included in the granting of permission – will go to committee this week.
It will be up to councillors to decide whether or not to endorse the opinion, which has been recommended in relation to all three applications including those seeking listed building consent and demolition within a conservation area.
This is the latest in a number of exciting schemes proposed for Newry.
Just this week Armagh I revealed a £5 million shops and residential development had been given the go-ahead, which would create 85 jobs, 67 in construction and 18 when the completed retail units were operational.
The location for this scheme is on the car park located to the east of 41 Monaghan Street, and opposite 1-23 Railway Avenue, Newry.
The site also takes in ancillary buildings in the Monaghan Street area and the development would consist of a number of retail units – one measuring 463 sq metres and the other 191 sq metres – at ground floor level.
The plans – by Cregagh Developments Ltd – also include a total of 43 modern and stylish apartments in three multi-storey blocks commanding views over the city centre.






