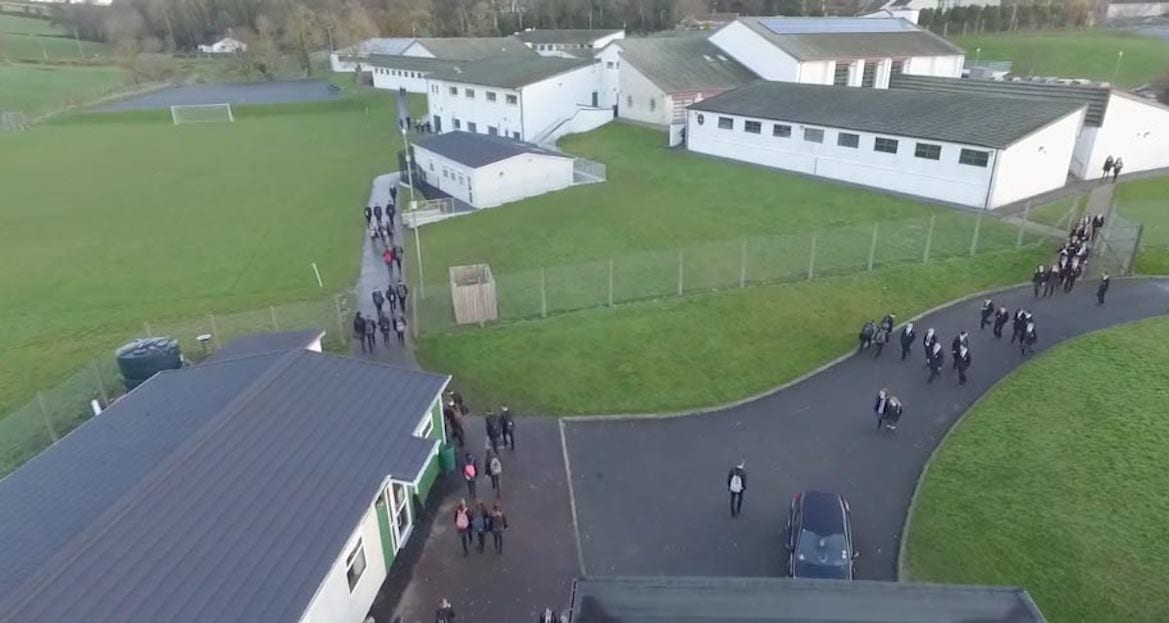
It’s a real red letter day for all at New-Bridge Integrated College as formal planning approval has now been granted for a £17.4 million new-build school.
The application – at Loughbrickland – would replace the existing school.
A formal proposal was submitted by directors of the college to Armagh City, Banbridge and Craigavon Borough Council, just before lockdown kicked in in March this year.
The school, which caters for ages 11 to 18, is this year celebrating its 25th anniversary and takes its name from the main catchment areas – Newry and Banbridge.
The plans for a new 10,000 sq metre school building and sports hall were given the go-ahead when the council’s planning committee sat on Wednesday.
The scheme will also include three playing fields and four tennis courts, as well as landscaping.
Alliance Councillor, Brian Pope, has welcomed the planning consent.
The Banbridge councillor, who is also chairman of the council’s Economic Development and Regeneration committee, said, “The New-Bridge consent will be a real boost to the local community and will bring increased educational and sports facilities to the school.
“I positively welcome this decision and look forward to seeing the new school buildings, three playing fields, four tennis courts and associate infrastructure coming forward.”
The school, meanwhile, would be hopeful that work could start on site early in the New Year.
It will be built on the site of the existing school, at Donard View Road, and an adjacent field. It will require the “phased demolition” of the current school, which has an enrolment of 620, and replacement with the new-build.
According to a design statement, the aim is to “deliver a modern post-primary school that can accommodate the growing demand for integrated education in the designated catchment area”.
A pre-application community consultation – described as “extensive” and having attracted “overwhelming support” – was held prior to the lodging of a formal planning application.
The existing school consists of two main buildings, a number of modular buildings, together with a canteen and some sports playing provision.
The design statement reveals: “The proposed design is largely located on the existing school site with the addition of land to the rear of the existing school to provide the required playing fields.
“The scheme design must respond to the site constraints and opportunities and aims to minimise disruption to the existing live school environment.
“A phased construction is planned with most of the main building constructed in one phase. After decant and demolition of the existing accommodation the remaining block, sports hall and then canteen will be constructed.
“The design has been developed across three distinct sections across the site. Access to the school will be via a new entrance to Donard View Road. The first section of the site is the entrance and traffic management area of the development.
“The main school building will be located on the middle portion of the site. The proposed school building will be arranged with teaching spaces orientated to an approximate east/west axis. It will comprise of two main teaching wings connected via the central linking block which runs perpendicular to the teaching wing and houses the main entrance, library and central dining space.
“The sports pitches, synthetic pitch and tennis courts will be located to the west of the site behind the main building. The additional site area will be used to provide grass pitches. The sports hall is constructed close to the existing playing pitches.
“The scheme comprises of 10,101 sq metres of education accommodation including the sports hall, typical of a modern school facility.
“This comprises of general and specialised teaching classrooms, such as the manufacturing, science and drama classrooms, dining facilities, multi-purpose hall, administration and a separate sports building to include a large sports hall, fitness suite and changing facilities.”
The pitch provision will accommodate various sports including GAA, soccer, rugby and hockey.
The overall school development would be mainly two-storey but the rear teaching wing could be up to three storeys.
There would be 107 car parking spaces – including five disabled bays – available at two locations within the school site.
The project for the construction is currently out to tender.
The successful candidate will be responsible – according to the tender – for the “design, supply, delivery, receiving, off-loading, setting into position, fixing, erection, building testing, commissioning and finishing in every respect of the new post-primary school for 670 pupils to include external hard play, synthetic and grass pitches, tennis courts, sports hall, school meals accommodation, car and bus parking and drop-off and a new entrance onto Donard View Road”.
The duration of the contract – the time in other words it is expected to take to complete and deliver the new school – is two-and-a-half years.





