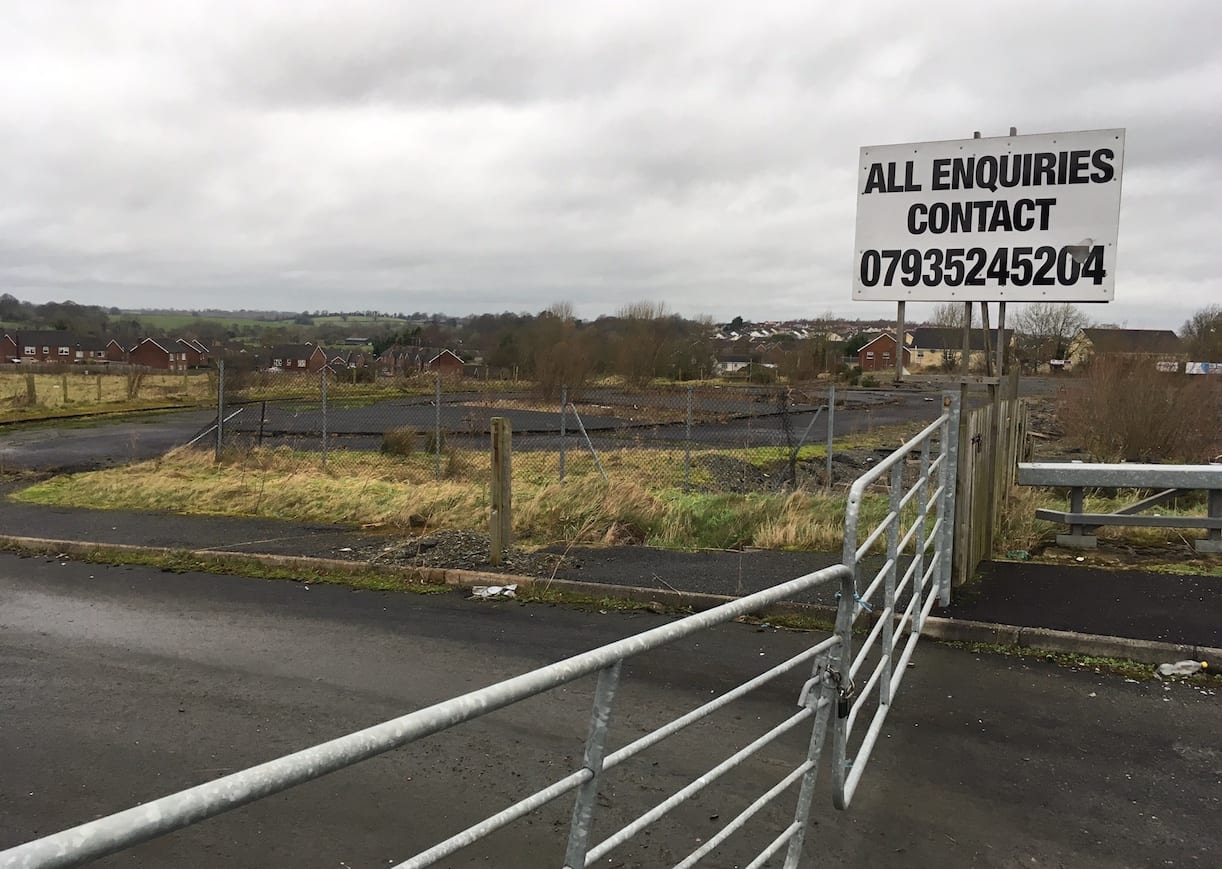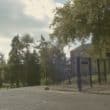
Plans for a multi-million pound mixed use development on the site of the former Armagh Integrated College have taken a step forward, as a bid for outline approval has now been submitted.
And the potential developers have said the scheme, if it proceeds, would be “highly beneficial” to the Armagh area.
The work includes the entirety of the old college site as well as lands to the rear.
As Armagh I reported in January, it would include in the region of 50 new homes, a crèche facility, light industrial units and petrol filling station with associated retail shop.
In addition to this would be a play area as well as landscaping, open space and the provision of access on to the Keady Road, and parking and ancillary works.
The would-be developers – John, Paul and Barry Breen – have now moved to seek outline planning approval.
It follows a public consultation event in Armagh City Hotel in February, which saw nine people attend to view the proposals and voice their opinions.
The exercise was necessary as the proposal is classified as a ‘major application’.
Now, having listened to the views of the public, the application for outline permission is being made this week to Armagh City, Banbridge and Craigavon Borough Council.
Reports submitted with the proposals include a planning statement, drainage assessment, transport assessment and access and design statements.
According to the latter, the overall aim – in housing terms – is to create “a qualtiy residential development in the form of a variety of sized detached and semi-detached dwellings with ample parking and private amenity space”.
In relation to the light industrial use element of the scheme, it reveals that this could possibly be a “tyre and exhaust/car repairs type use” operating in conjunction with the petrol filling station.
The filling station’s conceptual layout would provide “active frontage and a visual attraction to traffic and create choice for consumers”, with no retail impact assesment required, given the “modest” 450 sq metre outlet envisaged.
The creche and commercial elements, meanwhile, are described as being “strategically located to be accessible by residents of both the proposed scheme and those in neighbouring residential developments”.
The creche is described as being in an “optimum location” for a day-care facility as it “complements activities in the surrounding area”.
The planning statement highlights what transpired during the course of the consultation event.
A number of issues were raised, including separation distances between existing and proposed dwellings and the “potential for overlooking and loss of privacy”.
But the statement says: “Residents were advised that the proposal is for outline planning permission and assured that a subsequent revised matters application would address these detailed elements.”
There were also representations made in relation to potential connection with Demesne Park and surface water.
But overall all those issues highlighted had been “satisfactorily addressed”, according to the applicants.
And, on the whole, the report concluded that overall those consulted were of the opinion that the development would be “beneficial to the area” as the roadside portion of the site was presently in a “disused unsightly condition”.
“They were pleased to see that the proposal will result in the much-needed provision for family-sized homes,” the planning statement notes.
The applicants have described the site as a ‘gateway’ into Armagh and it includes the former Armagh Integrated College base, which closed back in 2009 after only five years.
The request for outline approval will be considered over the coming months and will be publicly advertised next week.





